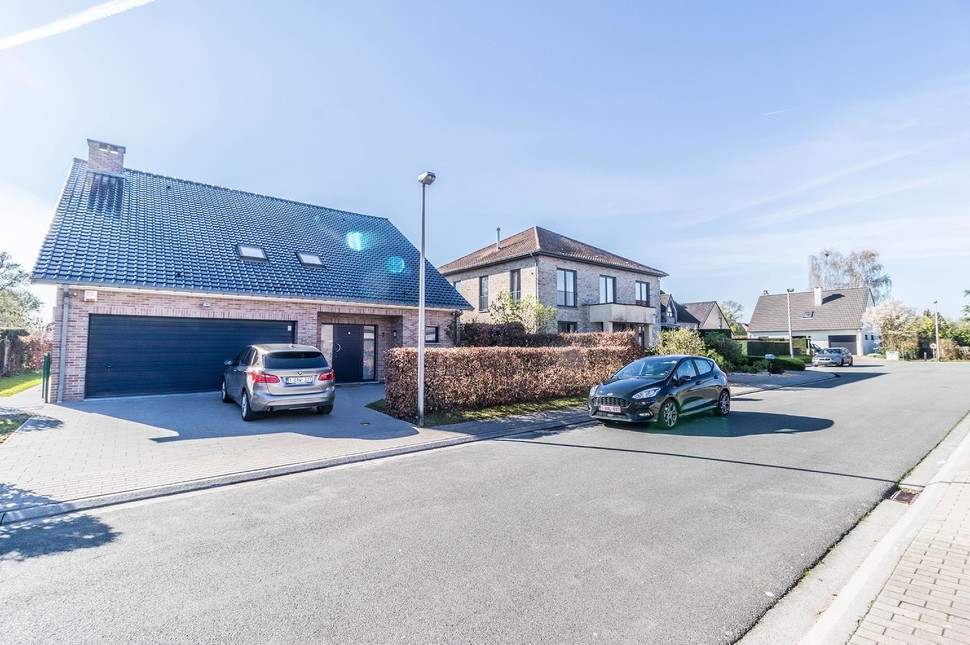
Exceptional house
Hof Van Graven 7
3078 Kortenberg Everberg
Hof Van Graven 7
3078 Kortenberg Everberg
- Reference
- KW2025/3626
- Construction type
- Detached
- Number of rooms
- 5
- Ground Surface
- 733 m²
- Living surface
- 300 m²
- Construction year
- 1999
Welcome to this stunning, energy-efficient villa located in the quiet, residential area of Everberg. Situated on a cul-de-sac, this home offers all the luxury and comfort you could wish for. The expansive 74m² living and dining area is the heart of the home, featuring a cozy fireplace that creates a warm and inviting atmosphere. The beautiful, fully-equipped kitchen with a breakfast nook leads to a practical utility room. The double garage provides ample storage space, and the five spacious bedrooms – ranging from 12m² to 21m² – are perfect for a large family. With two bathrooms, a sauna, and a generous attic, this villa combines comfort and luxury on every level.
Outside, enjoy a fully enclosed garden with a large terrace and a heated swimming pool (with heat pump). The pool house, a charming garden shed with a covered terrace, is the perfect place to relax. Thanks to the solar panels, the villa also boasts an excellent EPC rating.
This is the home you’ve been looking for. Don’t miss out on this opportunity!
Outside, enjoy a fully enclosed garden with a large terrace and a heated swimming pool (with heat pump). The pool house, a charming garden shed with a covered terrace, is the perfect place to relax. Thanks to the solar panels, the villa also boasts an excellent EPC rating.
This is the home you’ve been looking for. Don’t miss out on this opportunity!
Less





















