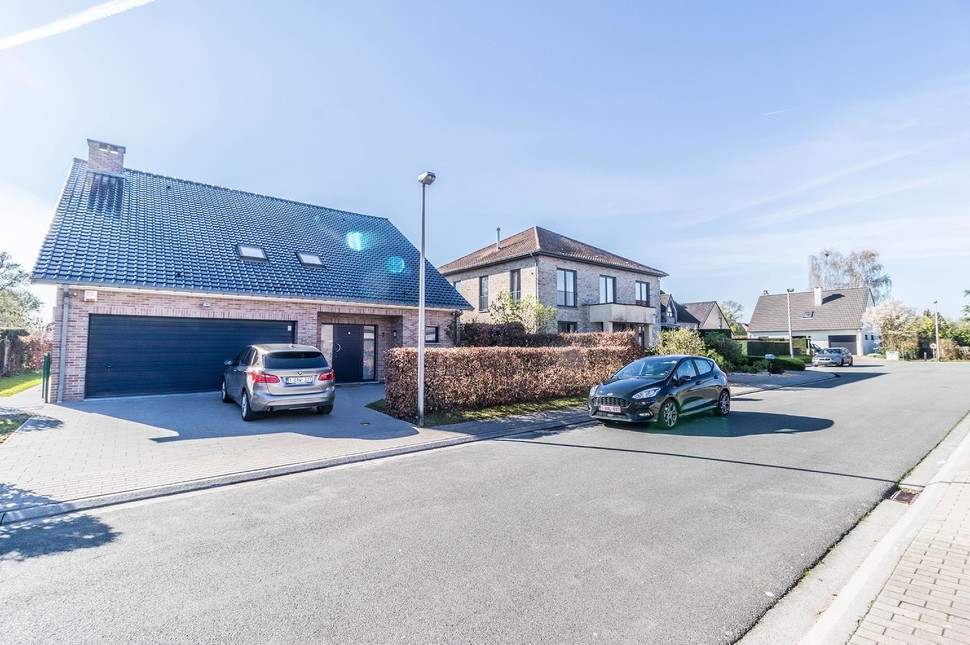
Bien exceptionnel
Hof Van Graven 7
3078 Kortenberg Everberg
Hof Van Graven 7
3078 Kortenberg Everberg
- Référence
- KW2025/3626
- Type de construction
- 4 façades
- Nombre de chambres
- 5
- Surface terrain
- 733 m²
- Surface habitable
- 300 m²
- Année de construction
- 1999
Bienvenue dans cette magnifique villa économe en énergie, située dans le quartier résidentiel calme d’Everberg. Implantée dans une rue sans issue, cette maison offre tout le luxe et le confort que vous pouvez souhaiter. Le vaste salon de 74m² constitue le cœur de la maison, avec une cheminée qui crée une atmosphère chaleureuse et accueillante. La cuisine moderne, entièrement équipée et dotée d'un coin petit-déjeuner, donne accès à une buanderie pratique. Le garage double offre un grand espace de rangement, tandis que les cinq chambres – allant de 12m² à 21m² – sont parfaites pour une grande famille. Avec deux salles de bains, un sauna et un grand grenier, cette villa combine confort et luxe à tous les niveaux.
À l'extérieur, vous profiterez d'un jardin entièrement clôturé avec une grande terrasse et une piscine chauffée (chauffée par une pompe à chaleur). Le pool house, un charmant abri de jardin avec terrasse couverte, est l'endroit idéal pour se détendre. Grâce aux panneaux solaires, la villa bénéficie également d'un excellent score EPC.
C'est la maison que vous recherchez. Ne manquez pas cette opportunité !
À l'extérieur, vous profiterez d'un jardin entièrement clôturé avec une grande terrasse et une piscine chauffée (chauffée par une pompe à chaleur). Le pool house, un charmant abri de jardin avec terrasse couverte, est l'endroit idéal pour se détendre. Grâce aux panneaux solaires, la villa bénéficie également d'un excellent score EPC.
C'est la maison que vous recherchez. Ne manquez pas cette opportunité !
Moins





















